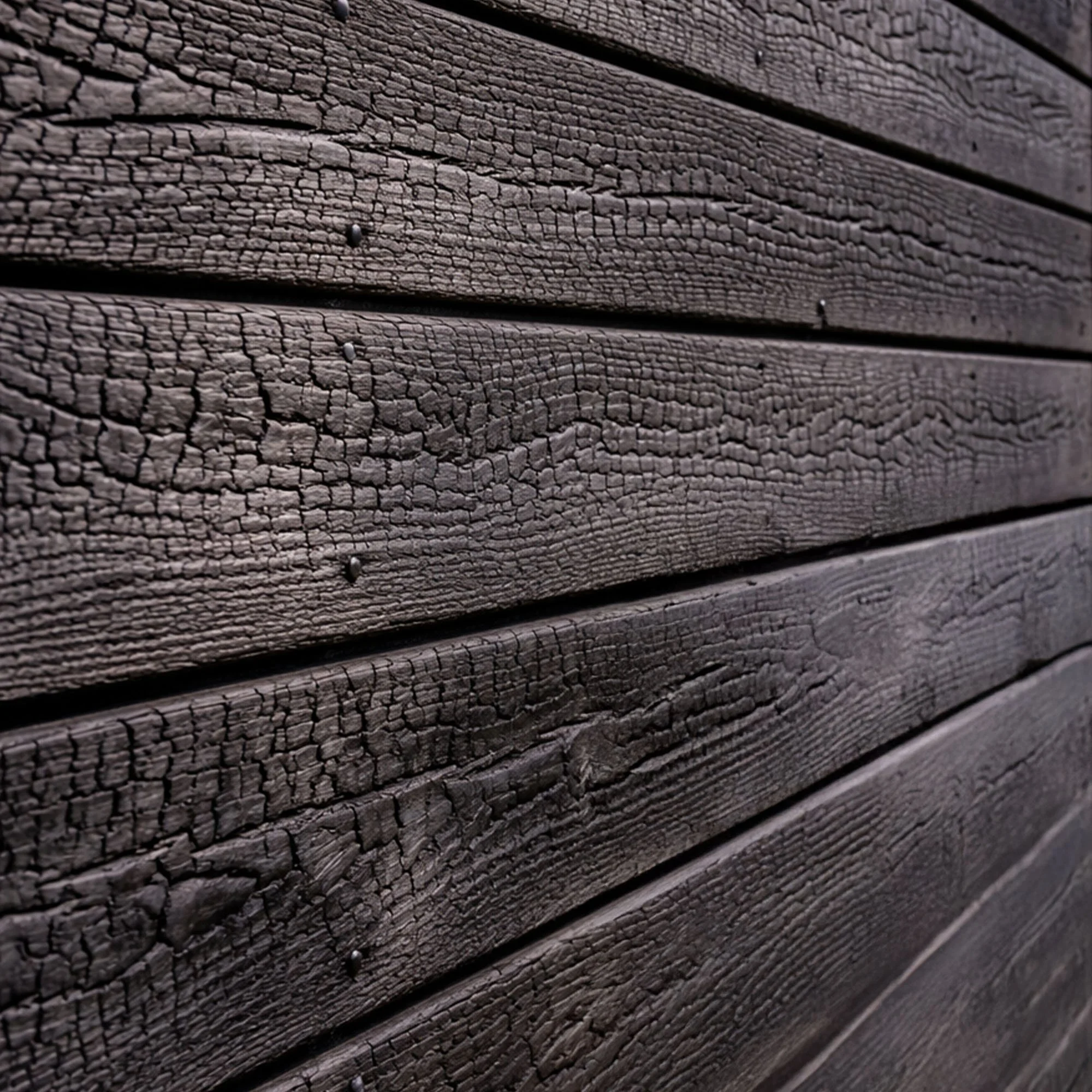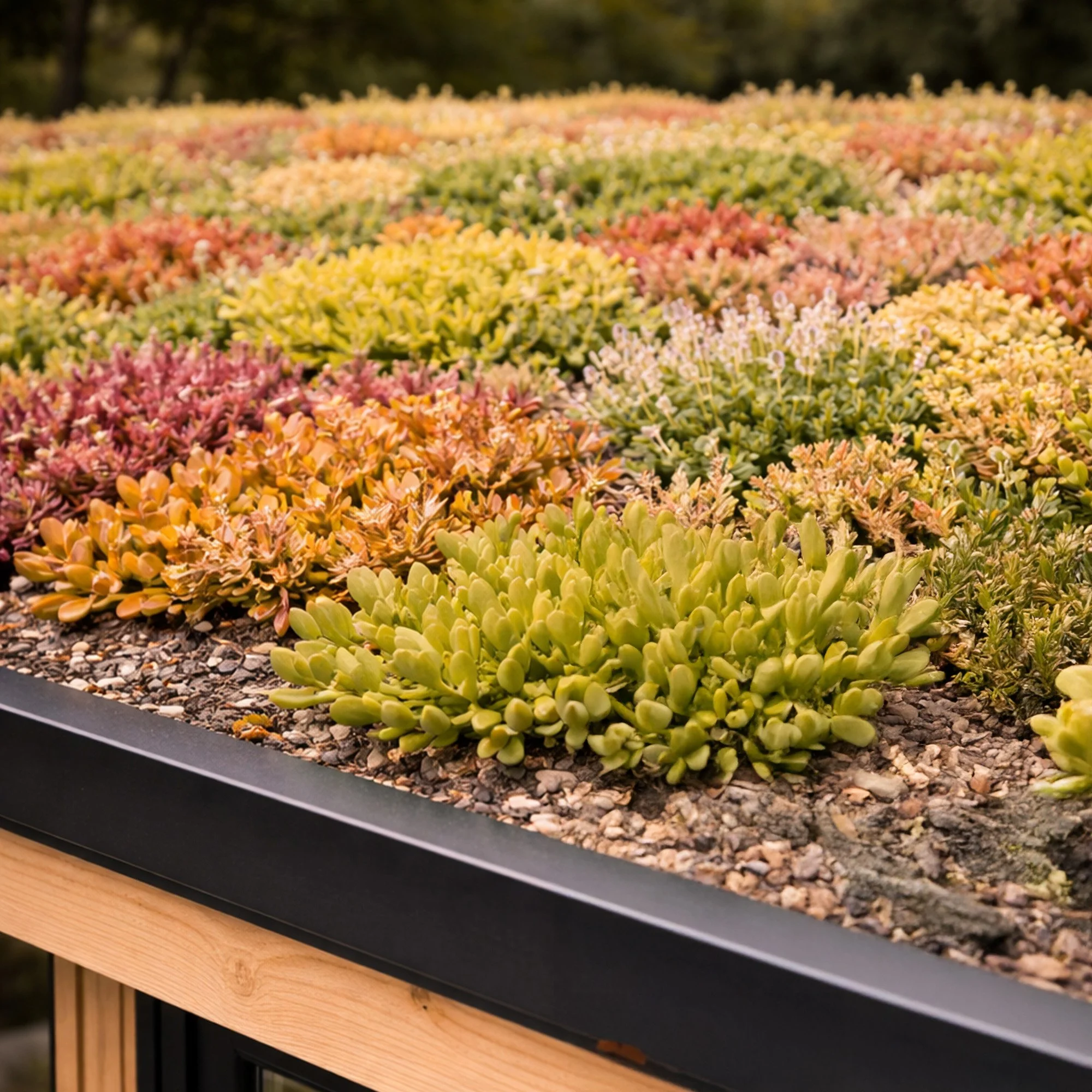Our Story
Acro Builds was founded by Joshua, Solomon and Lorenzo after seeing a clear gap in the market.
Today, Acro Builds is built around a clear set of principles: intelligent design, uncompromising materials and exceptional build standards. Every room is constructed using a high-performance SIP panel structure, finished in charred timber cladding, and paired with precision-engineered aluminium doors and windows. Sedum roof options, refined interiors and meticulous detailing complete each space.
What started as an opportunity has become a business defined by craftsmanship, quality and longevity - setting a new benchmark for premium garden rooms.
Why Choose an Acro Room
What truly separates Acro Builds is the uncompromising quality of the spaces we create.
▸ Structural Insulated Panels offer superior strength, insulation, and longevity
▸ We use 97 mm thick SIP panels as standard
▸ Creates an extremely airtight, thermally efficient, year-round building
SIP Panel Structure
▸ Naturally resistant to rot, insects, and weathering
▸ Requires virtually no ongoing maintenance
▸ One of the most premium external finishes available
▸ Distinctive, timeless aesthetic that elevates the entire build
Charred Timber Cladding (Shou Sugi Ban)
Powder-Coated Black Aluminium Doors & Windows
▸ Ultra-slim sightlines
▸ Extremely strong and durable
▸ Will not warp, fade, or discolour over time
▸ Best-in-class glazing systems for modern garden architecture
▸ Enhances biodiversity and sustainability
▸ Protects the roof membrane and extends lifespan
▸ Adds additional thermal insulation
▸ Creates a softer, more architectural finish to the building
Sedum Roof
▸ Clients can choose from: Top overhang | Overhang with decking | Framed reveal
▸ These architectural details add depth, shadow, and visual drama
▸ Crafted in a way that is completely distinct from typical garden rooms
▸ Elevates the space from an outbuilding to a true architectural feature
Architectural Overhangs & Reveals
What People Are Saying
I couldn’t be more impressed with the incredible cabin Acro Build has created for me! From start to finish, the entire process was seamless, and the final result has exceeded all my expectations. The quality, style, and attention to detail are outstanding, and the price was incredibly reasonable for such top-notch craftsmanship.
Kyle
Josh, Lorenzo and Solomon have been both professional and personable throughout the entire journey. From the very first call to completion, our expectations were exceeded at every stage. The quality of the build and attention to detail are outstanding — this has become so much more than just a garden office; it’s a beautiful extension of our home.
Emily Hancox
If I could give more than 5 stars, I would. The guys were absolutely incredible from start to finish. They arranged timely calls to discuss the project, were able to show me a mock up of what the space would look like to help me visualise it in real life and were very competitive with other companies around the area.
Sarah Owens

What Separates Acro Builds
Where Quality Becomes the Standard.
You Only Build This Once. It Needs to Be Done Properly.
Most garden rooms are built to a price. Ours are built to last. Every Acro Room is engineered as a permanent structure, designed to perform for decades — not just look good on day one.
It Should Elevate Your Home — Not Cheapen It
This isn’t a box at the end of the garden. Clean architectural lines, overhangs, and refined detailing ensure your Acro Room enhances your home, both visually and in long-term value.
Cheap Materials Always Show
Warping doors, fading finishes, constant upkeep. We use premium materials because they age properly — from charred timber cladding to aluminium glazing that won’t distort, fade, or fail over time.
The Difference Is in the Details
Most rooms look fine from afar. The real difference is in the edges, the joins, and the finish. We obsess over the details because that’s what separates a well-built space from an average one.
No Guesswork. No Surprises.
You’ll know exactly what you’re getting before we build. Our design process gives you clarity and confidence, not assumptions or last-minute changes.
A Space You’ll Use Every Day
When it’s built properly, a garden room becomes part of your lifestyle — not a compromise. This is a long-term investment in how you live, work, and enjoy your home.
What Separates Acro Builds
Where Quality Becomes the Standard.
You Only Build This Once
Every Acro Room is engineered as a permanent structure, designed to perform for decades — not just look good on day one.
It Should Elevate Your Home
Clean architectural lines and refined detailing ensure your Acro Room enhances your home, visually and in long-term value.
Premium Materials
From charred timber cladding to aluminium glazing — our materials age properly, without warping or fading.
The Difference Is in the Details
We obsess over the edges, joins, and finish — because that’s what separates well-built from average.
No Guesswork
Our design process gives you clarity and confidence — no assumptions, no surprises.
A Space You’ll Use Every Day
This is a long-term investment in how you live, work, and enjoy your home.
Our process
We’re committed to making the journey from vision to reality as smooth and personalised as possible. Our multi-step process is designed to ensure your garden room exceeds expectations at every stage.
-

Initial Inquiry
Your journey begins with an enquiry and access to our brochure, introducing our garden rooms and design approach to inspire your space.
-

First Contact
We’ll schedule a call to explore your vision and needs. Every garden room is custom-built, and this is where your ideas start to take shape.
-

3D Design Render
Our in-house team will create a 3D render of your garden room, including an optional overlay onto your outdoor space for a realistic preview.
-

Organizing a Build Date
Once the design is approved, we’ll set a build date that works for you, assigning our expert team to bring it to life with precision and care.
-

Confirmation and Payment
Once details are finalised, we’ll issue an invoice to secure your booking and manage the delivery of your garden room.
-

Initial Inquiry
Your journey begins with an inquiry and access to our brochure, offering an overview of our garden rooms and design approach to help spark ideas for your space.
-

First Contact
We’ll schedule a call to explore your vision and needs. Every garden room is custom-built, and this is where your ideas start to take shape.
-

3D Design Render
Our in-house team will create a 3D render of your garden room, including an optional overlay onto your outdoor space for a realistic preview.
-

Organizing a Build Date
Once the design is approved, we’ll set a build date that works for you, assigning our expert team to bring it to life with precision and care.
-

Confirmation and Payment
With details finalized, we’ll issue an invoice to secure your booking—then handle the rest, delivering your bespoke garden room from start to finish.
We cover the following areas
London
Reading
Guildford
Slough
Croydon
Brighton
Southampton
Oxford
Luton
Basingstoke
Winchester
Maidstone
Royal Tunbridge Wells
Milton Keynes
High Wycombe
Woking
Epsom
Chelmsford
Hastings
Aylesbury
Ready to take the next step?
Leave your details to receive our brochure and start the journey. From inspiration to installation, we’re here to bring your vision to life.










